Forget the experience of huddling in a demountable on the side of a dusty construction site as you consider the life-changing decision of where to build your new home.
When you tour the new Denman Prospect Sales Suite you will experience a taste of everything this thoughtfully designed estate has to offer, in a beautiful and architect-designed home nestled between the Molonglo River and Mount Stromlo.
Conceptualised by The Mill Architecture + Design and brought to life by Elevated Building Group, the sales suite sits at the centre of Romano Street with the display village filling the rest of the street with building and styling inspiration.
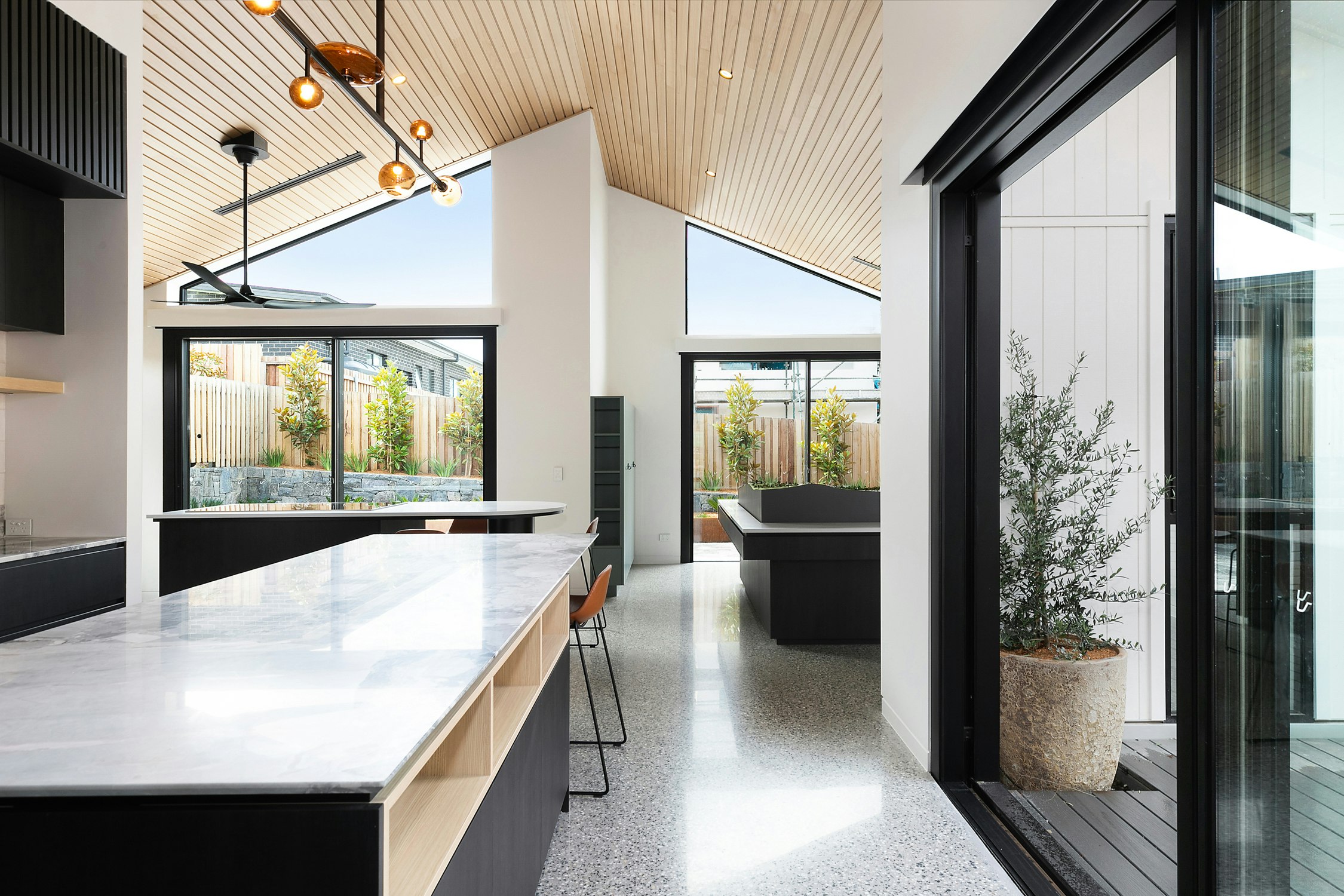
As buyers discuss the pleasures of living in Denman Prospect, they can see the views, landscapes, parks and local shopping centre for themselves through the large windows and via various aspects of the building design.
Built to suit the dual purpose of being used as a sales suite for the next stage of the suburb’s development into Denman North and Stromlo Reach, the structure will be retrofitted to become a home in the future and was designed to match the topography of Denman Prospect.
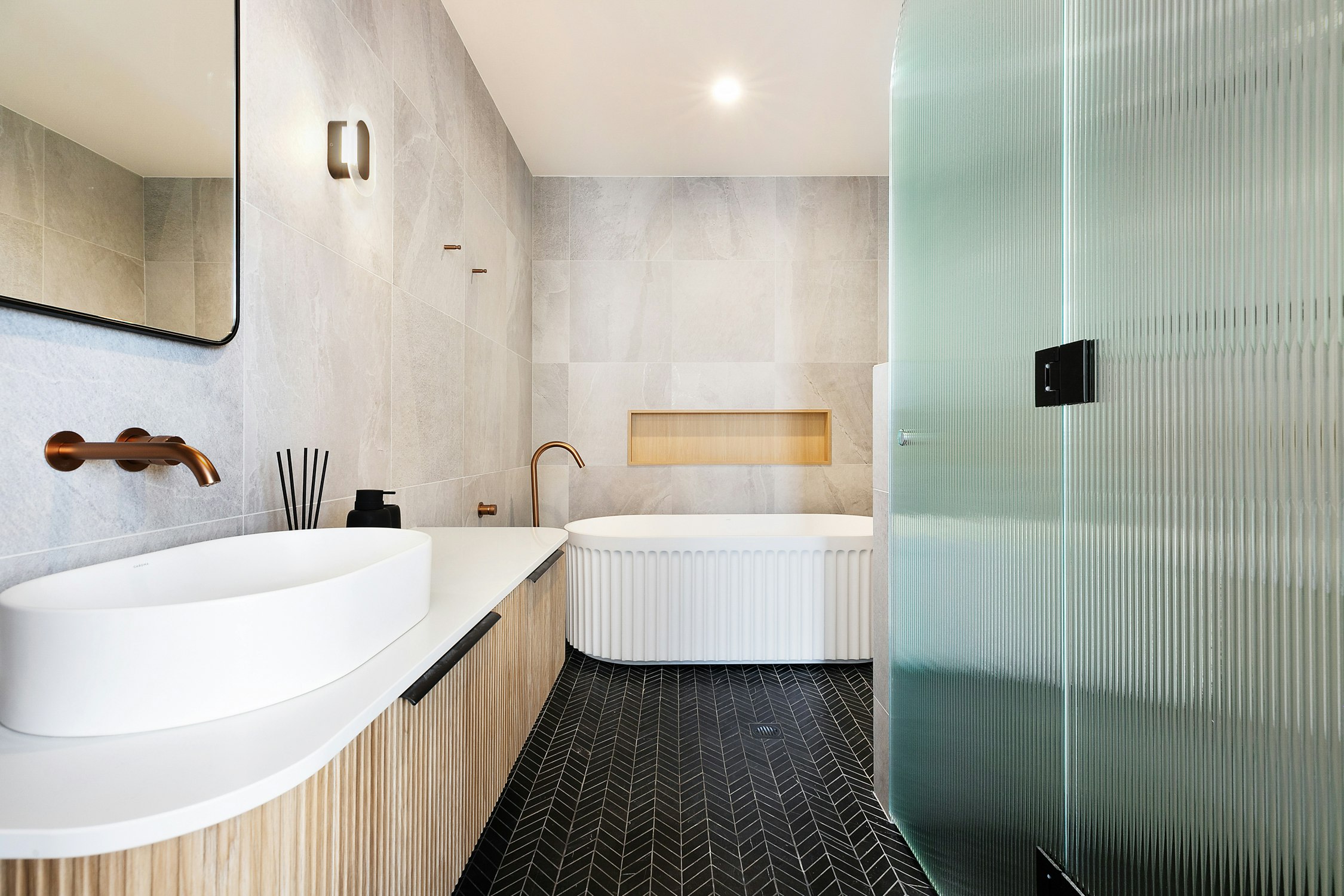
In the eyes of Director of Project Delivery Nick McDonald Crowley, the sales suite is a wonderful building that has been thoughtfully planned out to enhance the customer experience.
“As you enter the sales suite, you’re greeted with inspiration. As you explore, you’ll notice that the home has been sectioned into experiences. For example, the hallway has been transformed into a gallery space that talks you through some of the remarkable features in Denman Prospect,” says Nick.
“Further into the home, you’ll enter an interactive area which features a scale model of the estate, touchscreen, and kids play area so children can remain entertained as customers discuss details with our sales team.”
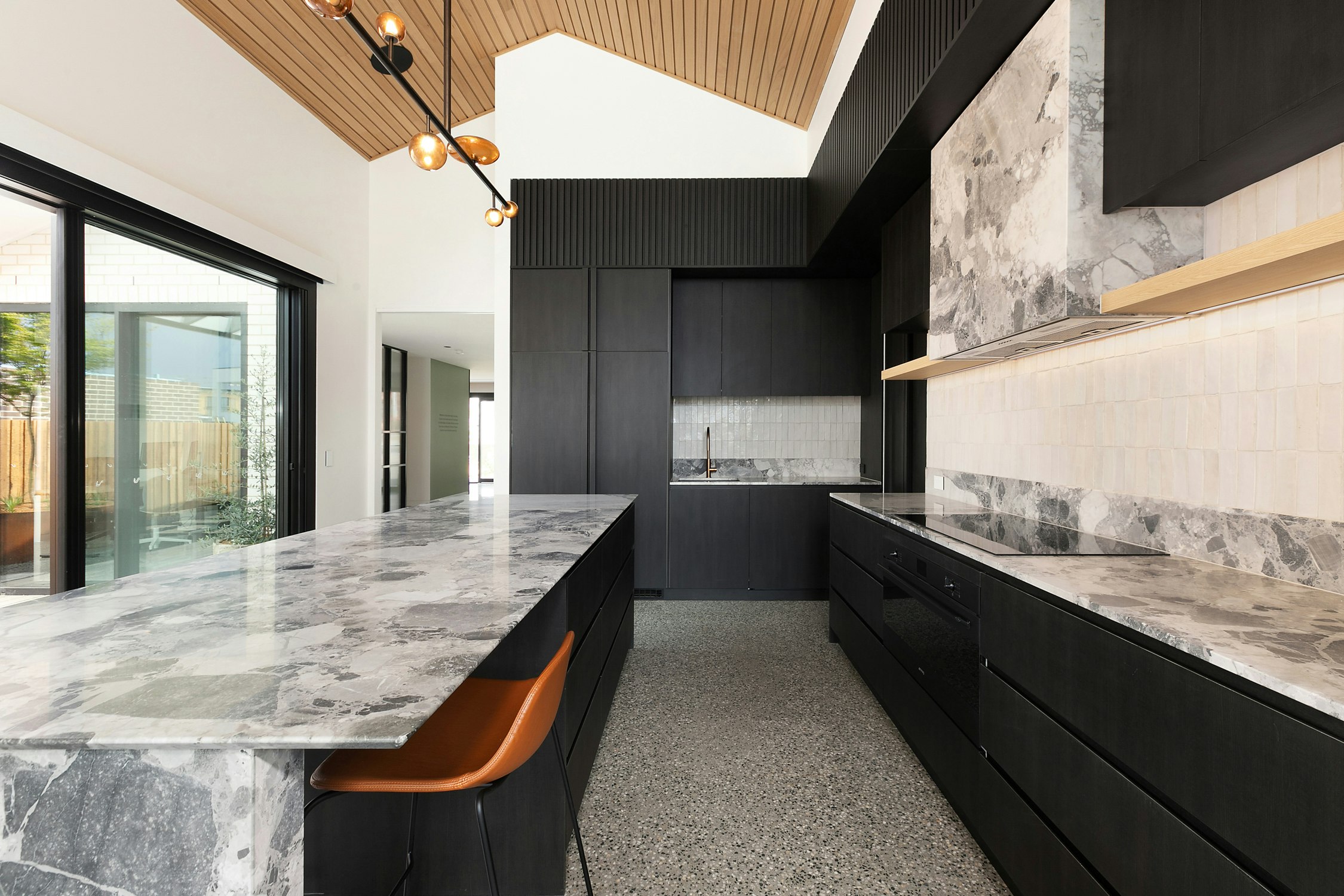
Individuals, couples and families can take their time to explore the space, or be guided by the sales team to learn more about securing a parcel of land to build their own home.
Nick also explains that the home was designed to showcase the benchmark living that Denman Prospect is known for, including how to build on a sloping block and achieve scenic views.
“Homes in Denman Prospect follow guidelines that have been developed to assist in the selection of materials, colours, and architectural style for your home. The guidelines encourage each home to be unique within the streetscape, embracing diversity of architecture.” says Nick.
“The new sales suite reflects best practice building and landscaping, showcasing how you can achieve your ideal home right here in Denman Prospect.”
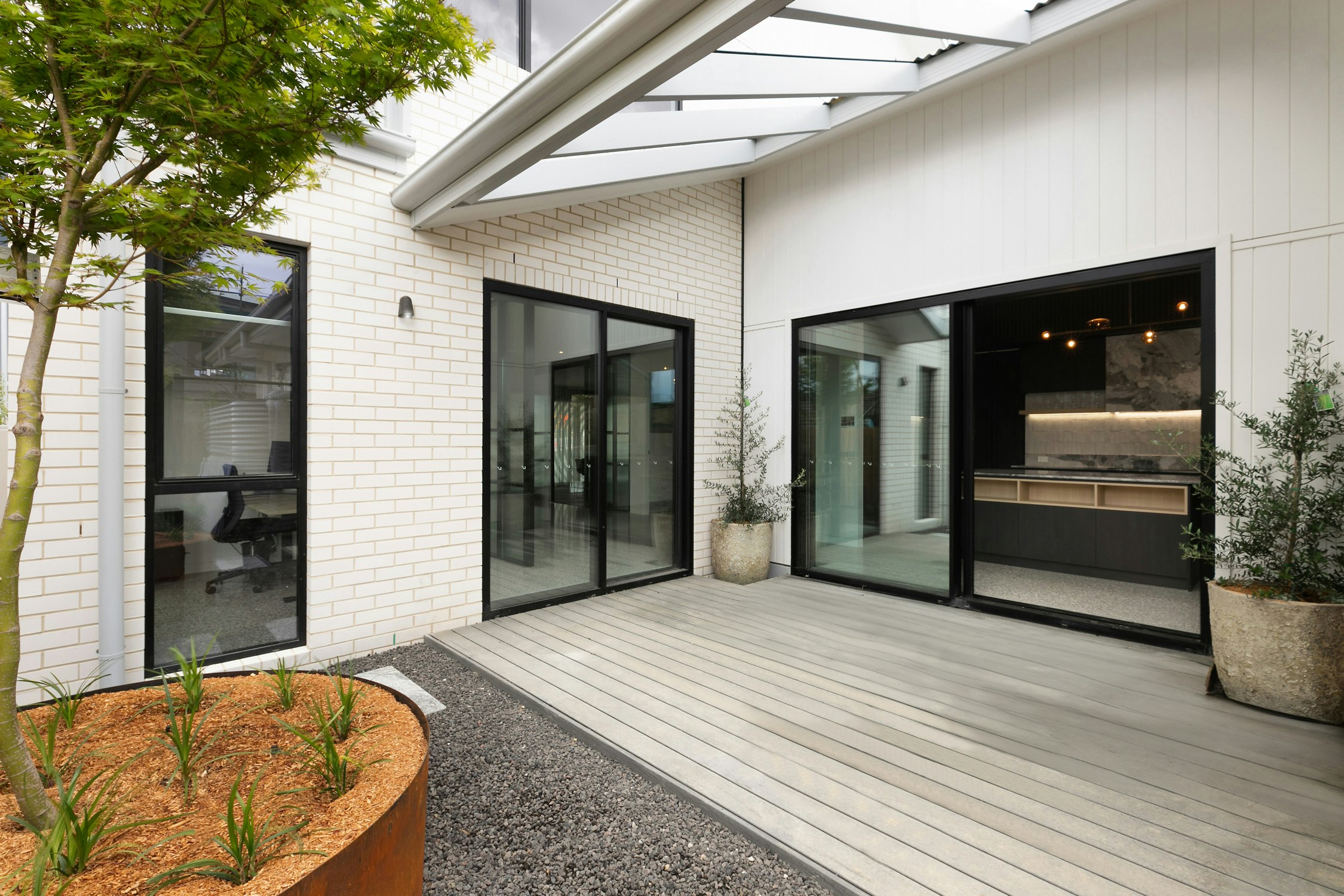
Meanwhile, the home’s architect, Shannon Battisson, The Mill’s Director and the former National President of the Australian Institute of Architects, needs no introduction to Denman. She chose to build there several years ago.
“Being a Denman resident myself, we had a strong collaboration already existing with the Capital Estate Developments (CED) design team and were thrilled when they asked us to design the new land sales suite,” she says.
“The brief centred around creating an environmentally high-performing, low-energy, all-electric building that would help to set a standard for new homes in the area. CED work hard to encourage both high-end design and higher than standard environmental performance and this building was a great opportunity to show what that could look like”.
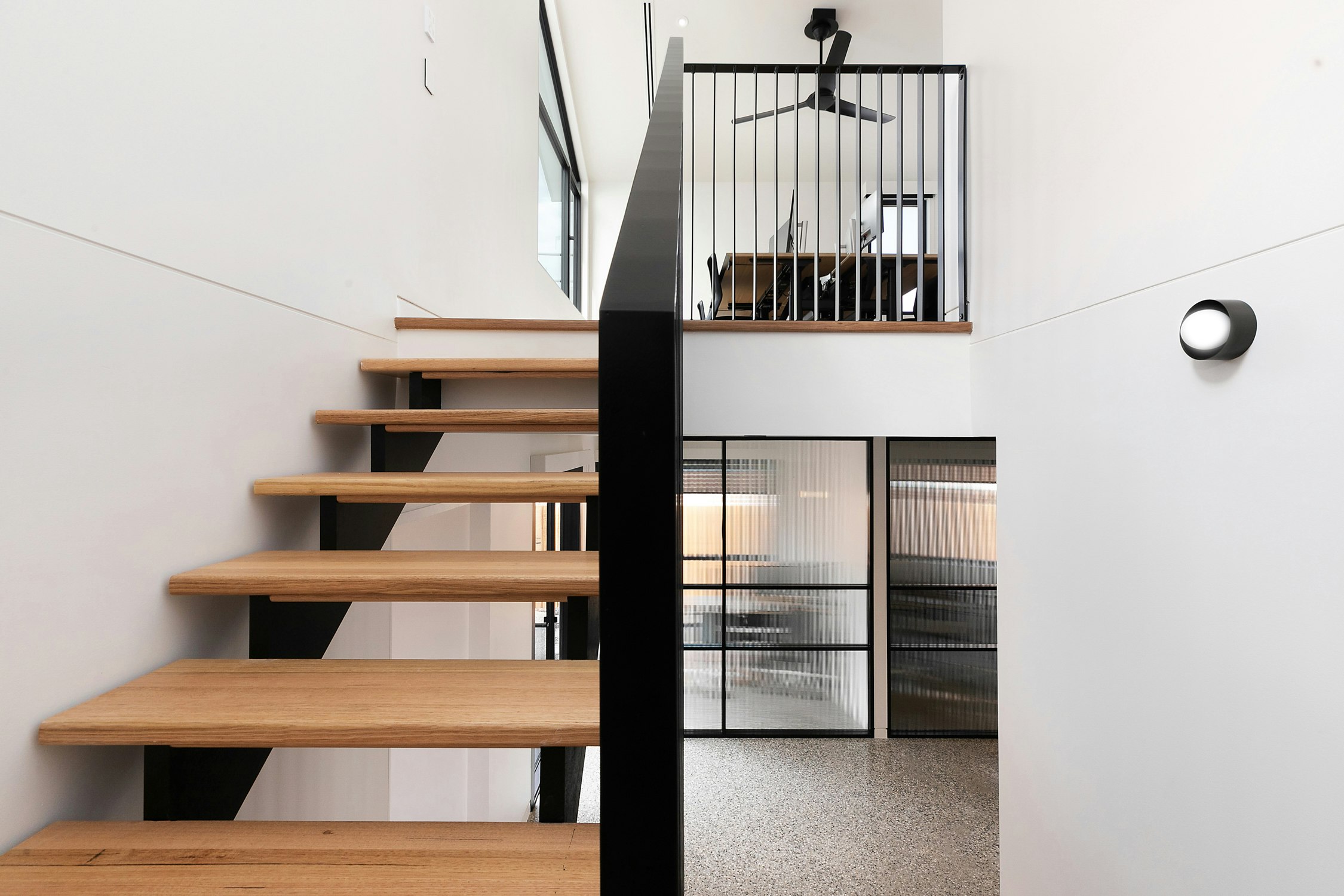
The house uses high-performing glazing, high levels of insulation and a moisture-wicking building wrap to create a high-performing building envelope. It then uses simple solar passive design principles to ensure that the houses maximises north-facing glazing and thermal mass to reduce the need for additional heating and cooling.
“Our favourite features are the beautiful timber-lined cathedral ceilings, the kitchen which will one day be the heart of the home, and the garden outlook from all spaces. We can’t wait to see how it settles into its environment as the garden establishes.”
The Denman Sales Suite is now open for business while eight exciting and unique home designs by selected architects and building companies quickly take shape down the street.
This article was originally published on HerCanberra.
Share this page
Register your interest
Register to receive exclusive information on new land releases and community news in Denman Prospect.